Santa Fe Condo Apartments - Apartment Living in San Antonio, TX
About
Welcome to Santa Fe Condo Apartments
12315 Jones Maltsberger Road San Antonio, TX 78247P: 210-541-4255 TTY: 711
F: 210-541-4816
Office Hours
Monday through Friday: 8:30 AM to 5:30 PM. Saturday and Sunday: Closed.
Discover an apartment community where we are delightfully different at Santa Fe Condo Apartments in the Arboretum area of San Antonio, Texas. Close by, we have both the incredible convenience of the Wurzbach Parkway, and the lush green spaces of McAllister Park which offers an abundance of outdoor recreation. We are situated near all of the shopping, dining, and entertainment you want, while still providing a pleasant retreat for you to come home to at the end of the day.
Each one of our one and two bedroom condo apartments was created with you in mind, so every day can be filled with comfort. With five floor plans to choose from, you are sure to find a home that is the right fit for you. You will enjoy premium amenities such as 9-foot ceilings, french doors, hardwood and ceramic tile floors, an all-electric kitchen, and walk-in closets. Unwind at the end of the day on your personal balcony or patio, or warm up beside the cozy wood burning fireplace. At Santa Fe Condo Apartments, you can experience life in style.
There’s always something to do in our community. If you’re feeling competitive, you can play a game of billiards, ping-pong, or volleyball. Enjoy time outdoors on our 1/4 mile hiking and jogging trail or make a splash in the shimmering swimming pool. Stay active in the state-of-the-art fitness center, or relax by the fire pit. Our pet-friendly community has provided a 1/2 acre dog park, so your furry friends can feel welcome too. Visit us today, and live the life you want here at Santa Fe Condo Apartments.
Welcome To Santa Fe Apartments! CheckOut Our Awesome Specials!Floor Plans
1 Bedroom Floor Plan

1C
Details
- Beds: 1 Bedroom
- Baths: 1
- Square Feet: 750
- Rent: $1050
- Deposit: $250
Floor Plan Amenities
- 2-inch Wood Blinds
- 9Ft Ceilings
- 9" Deep Kitchen Sink
- All-electric Kitchen
- Balcony or Patio
- Black Appliances
- Breakfast Bar
- Carpeted Floors
- Ceiling Fans
- Central Air and Heating
- Ceramic Tile Floors
- Disability Access *
- Dishwasher
- Extra Storage
- French Doors
- Living Area - Faux Wood Flooring
- Intrusion Alarm Available
- Jacuzzi Bathtub
- Built-in Microwave
- Mirrored Closet Doors
- Mirrored Dining Room Wall
- Pantry
- 18 Cu. Ft. Refrigerator with Ice Maker
- Vaulted Ceilings
- Views Available
- Walk-in Closets
- Washer and Dryer Connections
- Wood Burning Fireplace
* In Select Apartment Homes
Floor Plan Photos
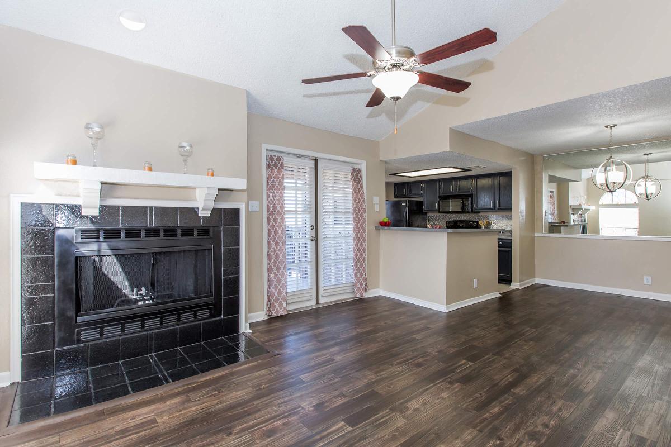
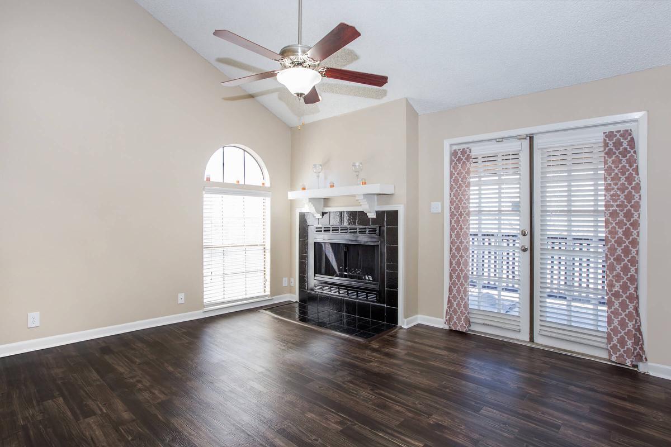
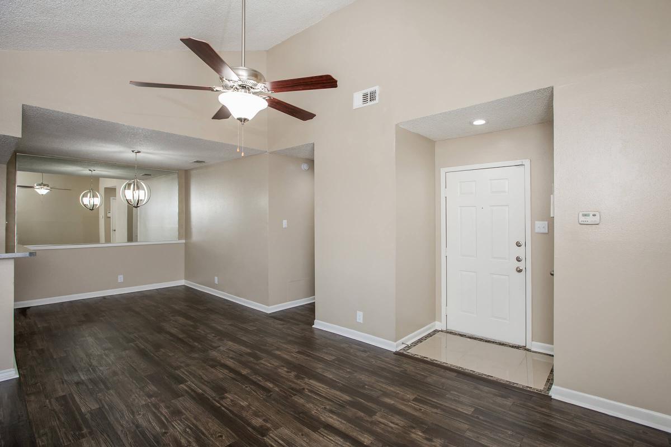
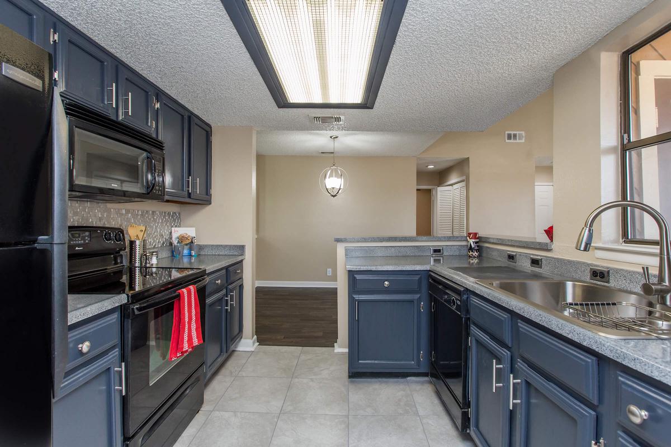
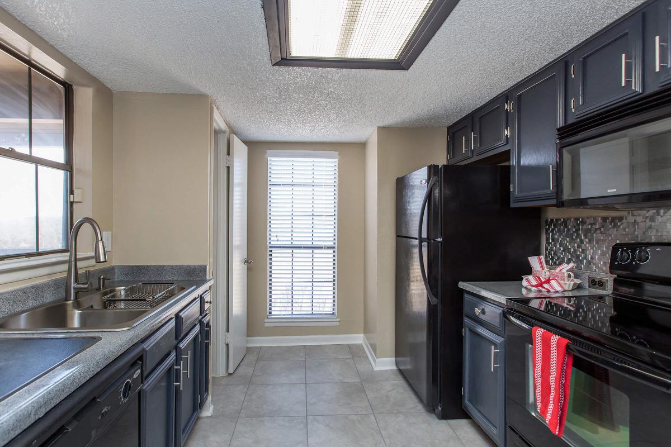
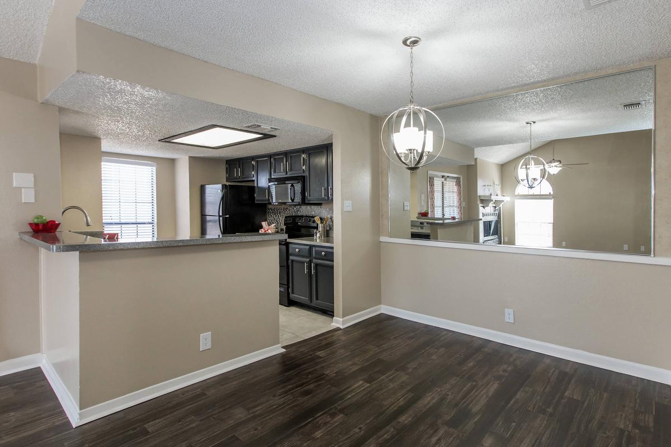
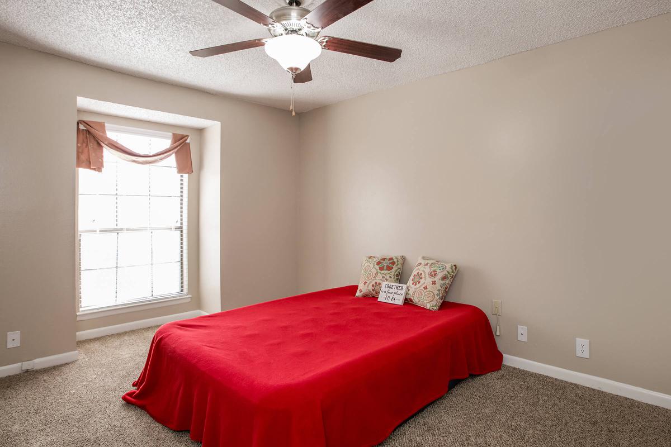
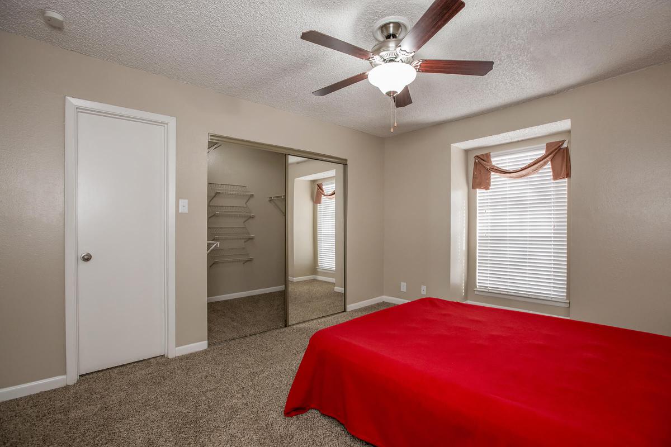
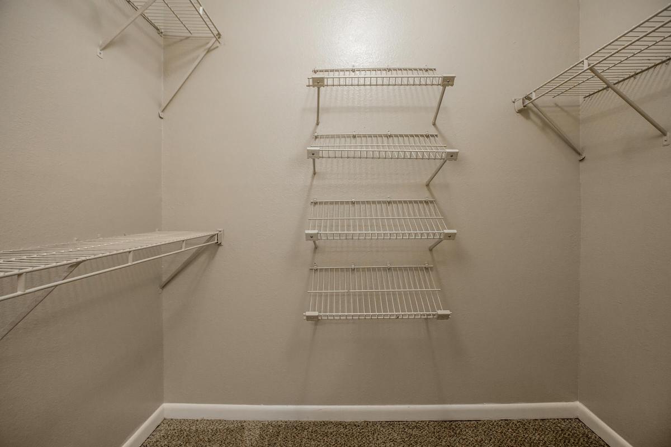
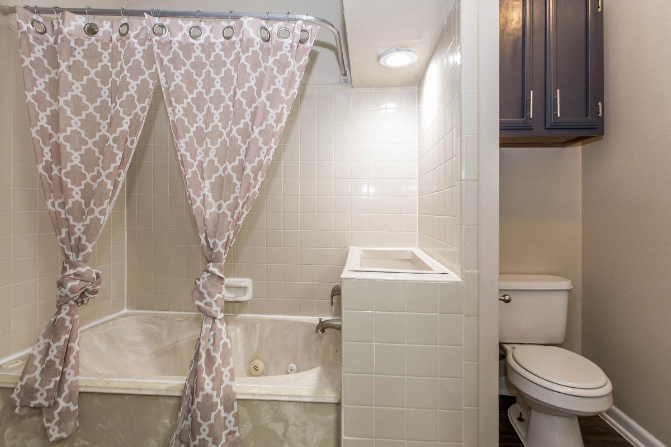
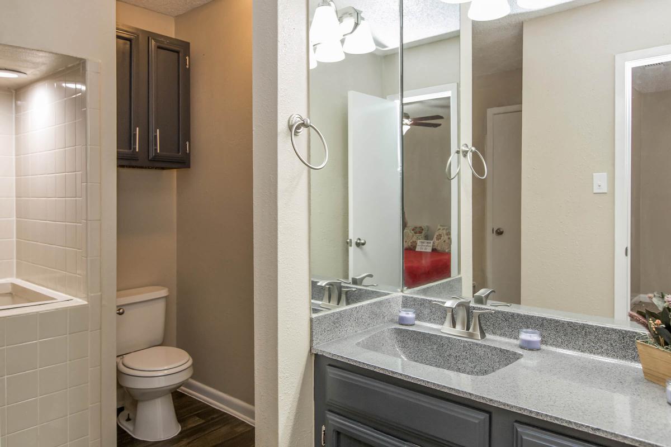
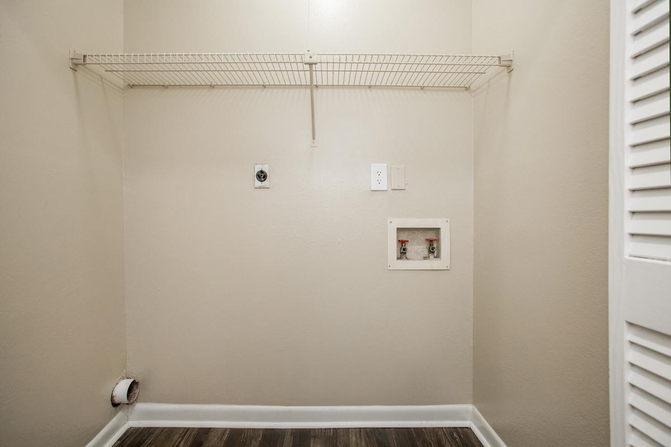

1B
Details
- Beds: 1 Bedroom
- Baths: 1
- Square Feet: 730
- Rent: $1025
- Deposit: $250
Floor Plan Amenities
- 2-inch Wood Blinds
- 9Ft Ceilings
- 9" Deep Kitchen Sink
- All-electric Kitchen
- Balcony or Patio
- Black Appliances
- Built-in Book Shelves
- Cable Ready
- Carpeted Floors
- Ceiling Fans
- Central Air and Heating
- Ceramic Tile Floors
- Disability Access *
- Dishwasher
- Extra Storage
- French Doors
- Garden Window in Kitchen
- Living Area - Faux Wood Flooring
- Intrusion Alarm Available
- Jacuzzi Bathtub
- Built-in Microwave
- Mirrored Closet Doors
- Mirrored Dining Room Wall
- Pantry
- 18 Cu. Ft. Refrigerator with Ice Maker
- Vaulted Ceilings
- Views Available
- Walk-in Closets
- Washer and Dryer Connections
- Wood Burning Fireplace
* In Select Apartment Homes
Floor Plan Photos
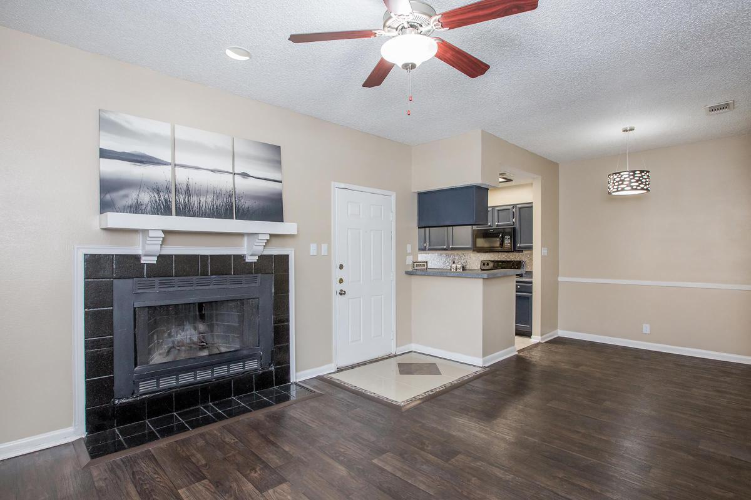
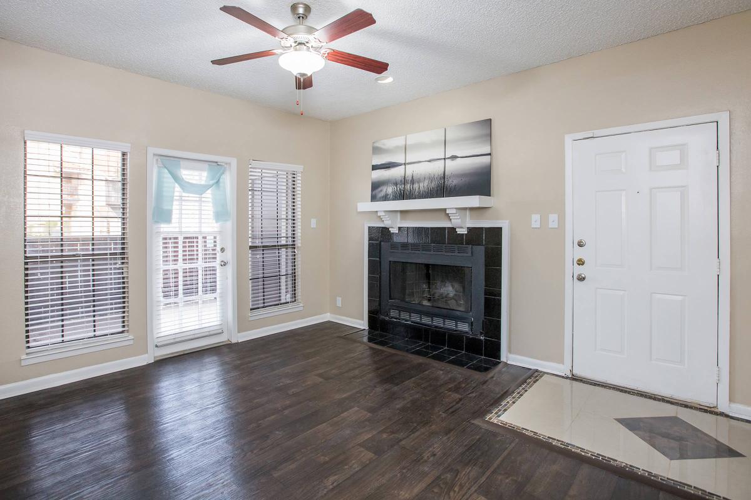
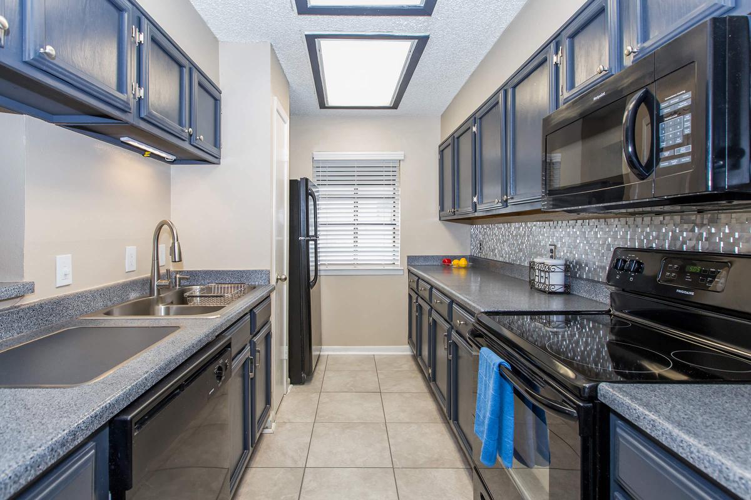
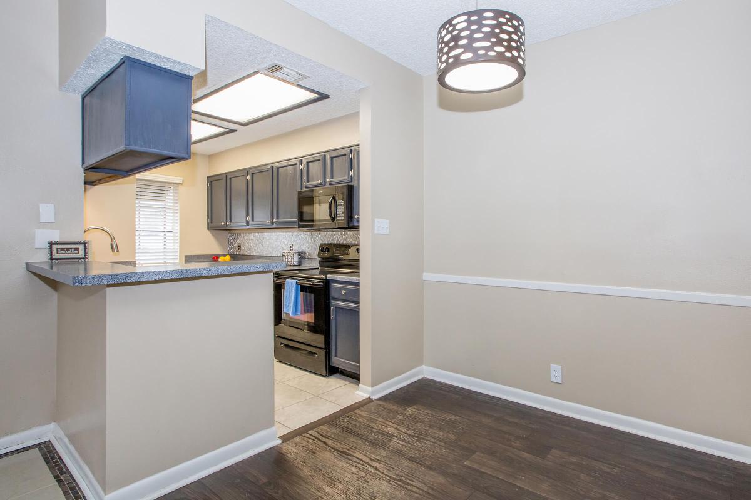
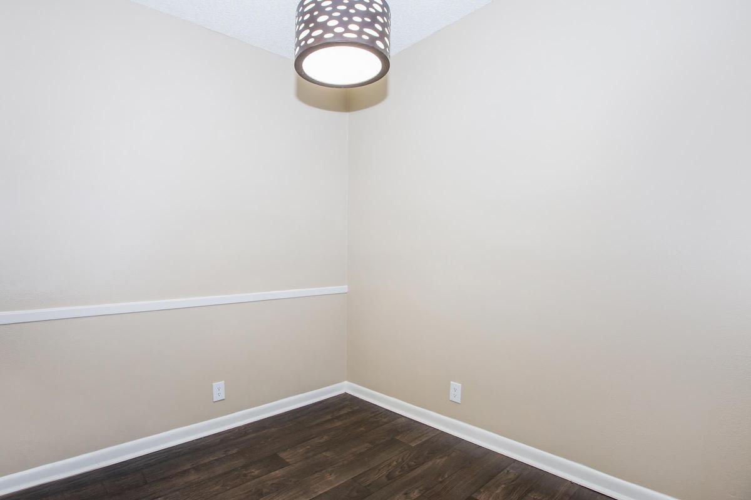
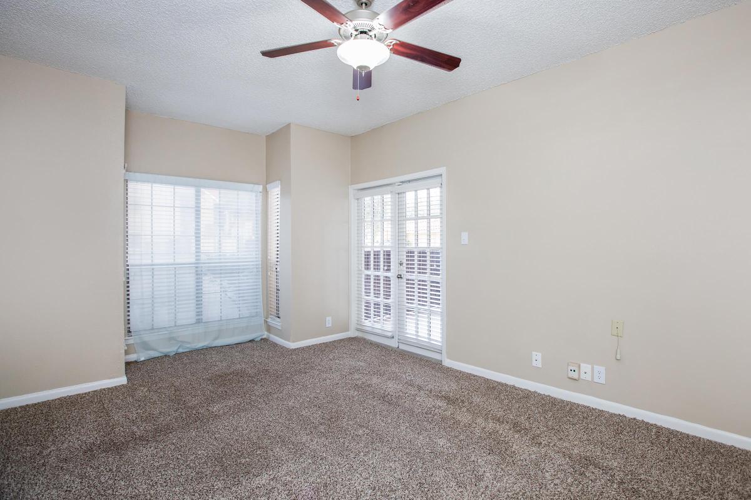
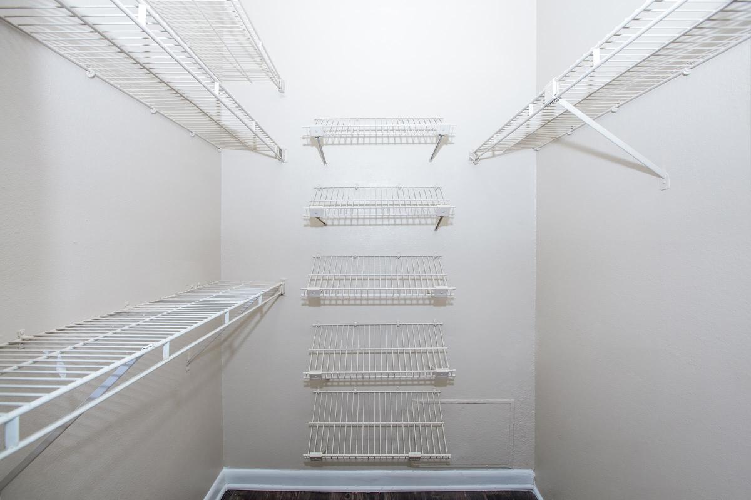
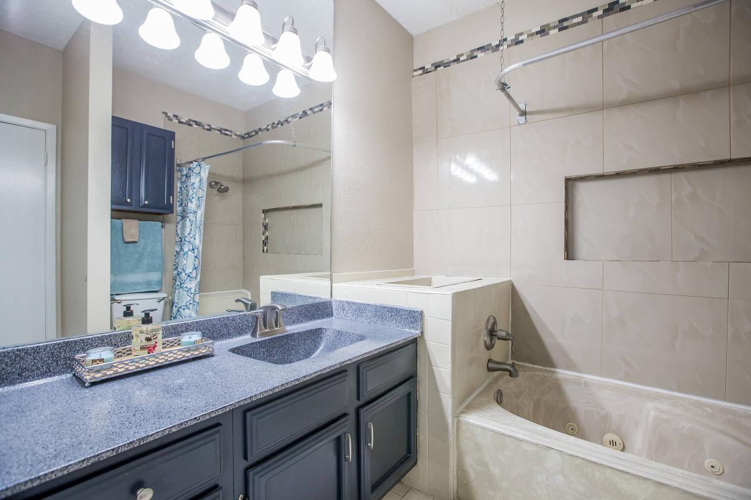
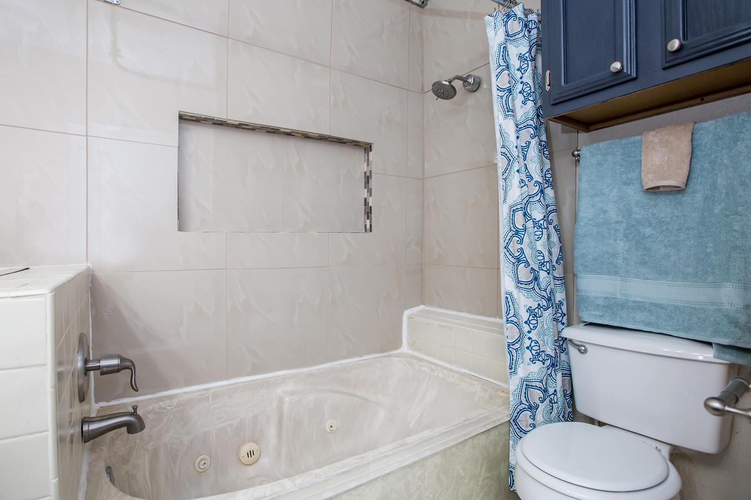
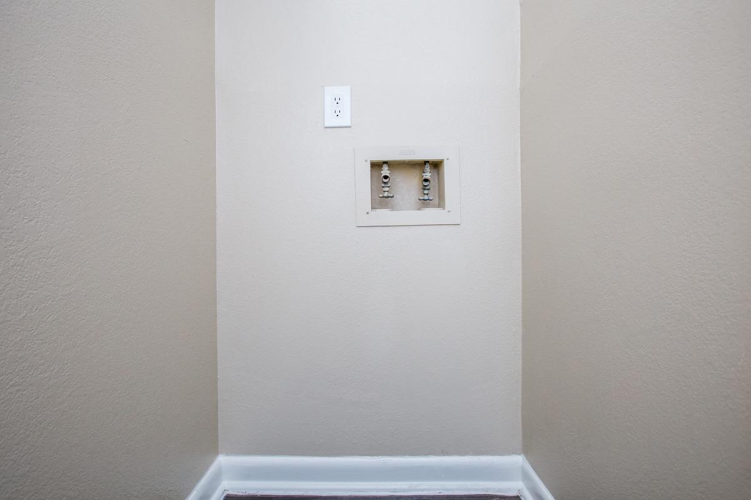
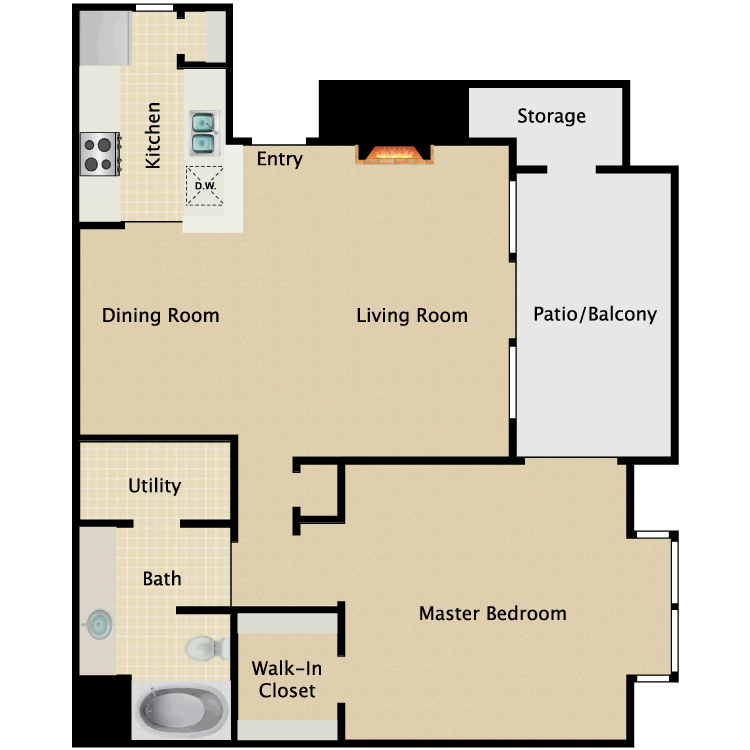
1A
Details
- Beds: 1 Bedroom
- Baths: 1
- Square Feet: 710
- Rent: $1025
- Deposit: $250
Floor Plan Amenities
- 2-inch Wood Blinds
- 9Ft Ceilings
- 9" Deep Kitchen Sink
- All-electric Kitchen
- Balcony or Patio
- Black Appliances
- Built-in Book Shelves
- Cable Ready
- Carpeted Floors
- Ceiling Fans
- Central Air and Heating
- Ceramic Tile Floors
- Disability Access *
- Dishwasher
- Extra Storage
- French Doors
- Living Area - Faux Wood Flooring
- Intrusion Alarm Available
- Jacuzzi Bathtub
- Built-in Microwave
- Mirrored Closet Doors
- Mirrored Dining Room Wall
- Pantry
- 18 Cu. Ft. Refrigerator with Ice Maker
- Vaulted Ceilings
- Views Available
- Walk-in Closets
- Washer and Dryer Connections
- Wood Burning Fireplace
* In Select Apartment Homes
Floor Plan Photos
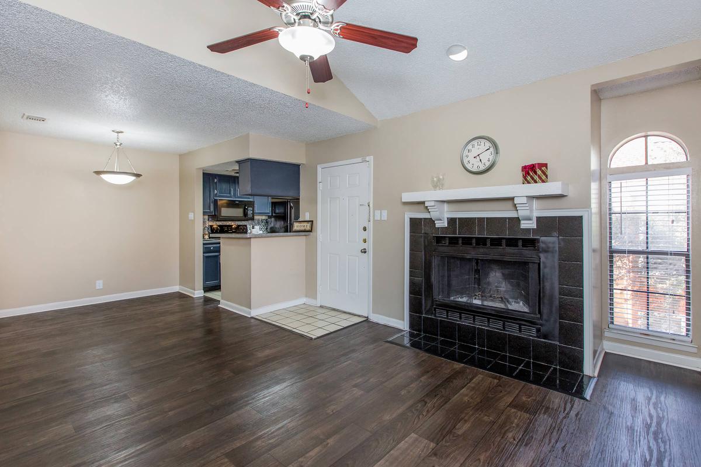
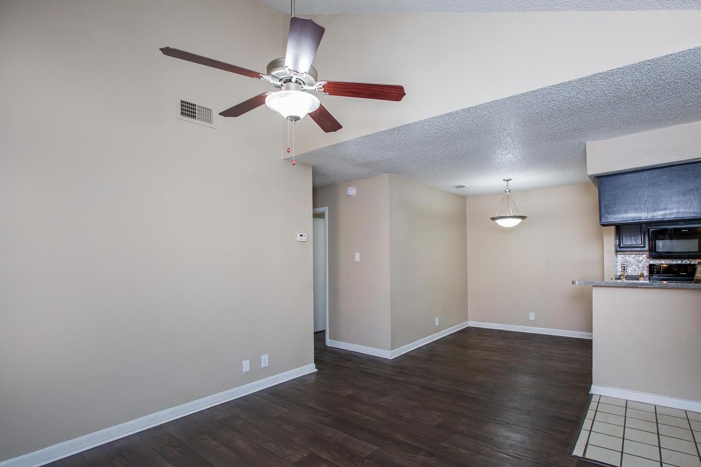
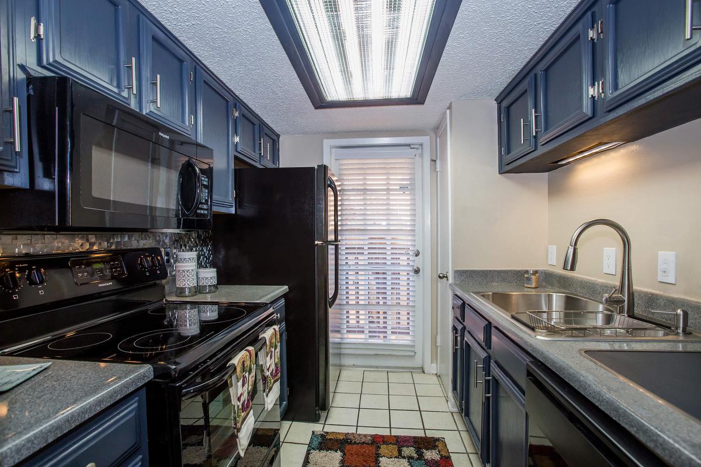
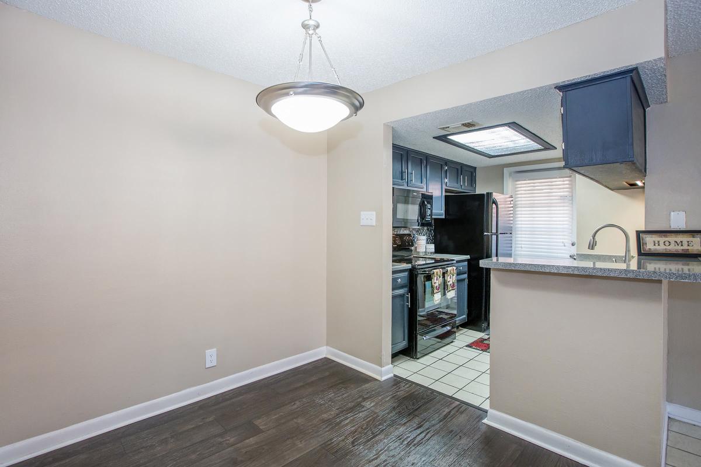
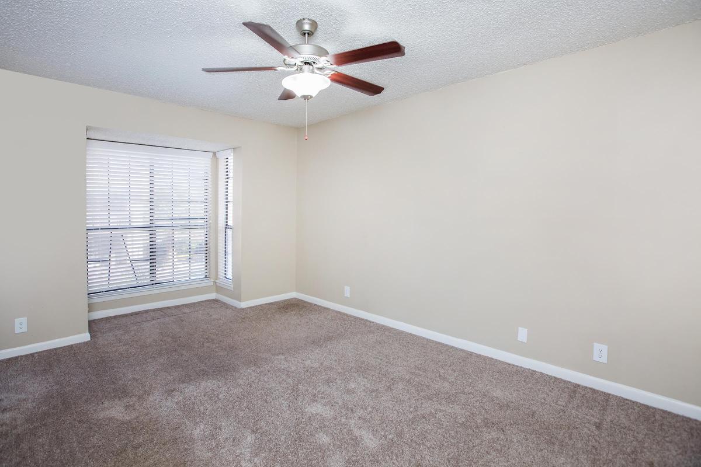
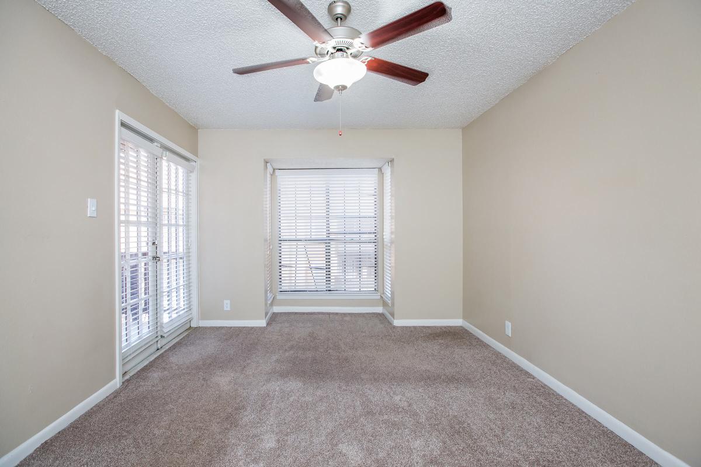
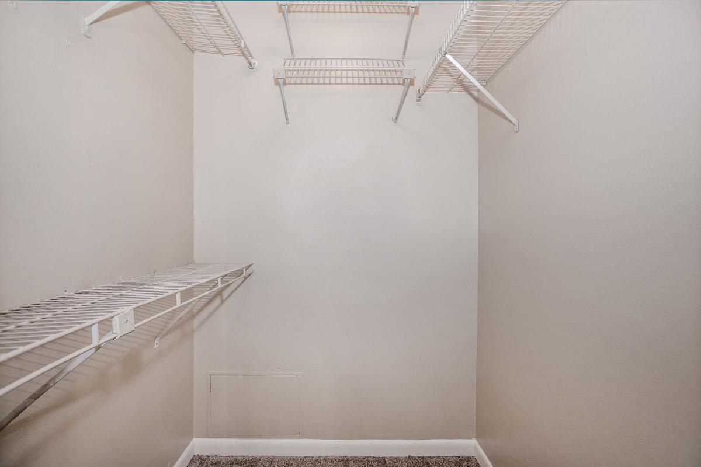
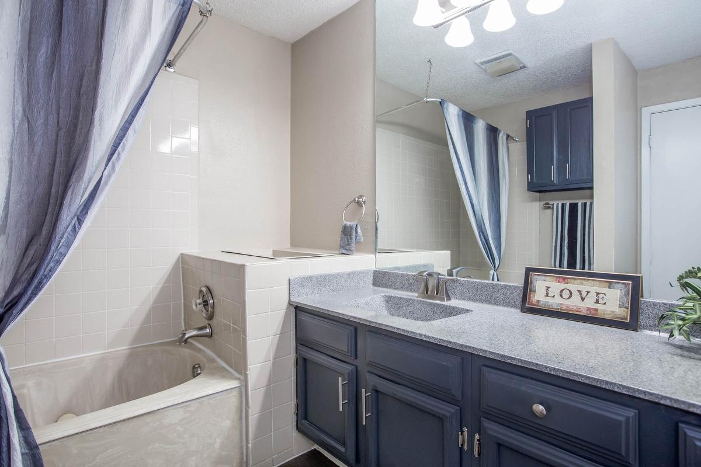
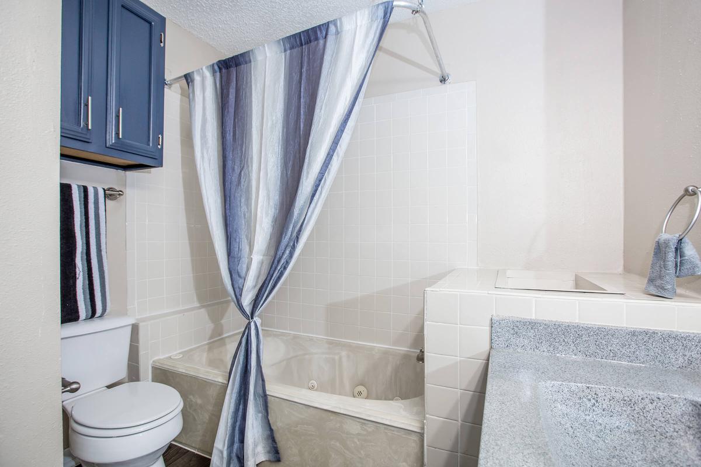
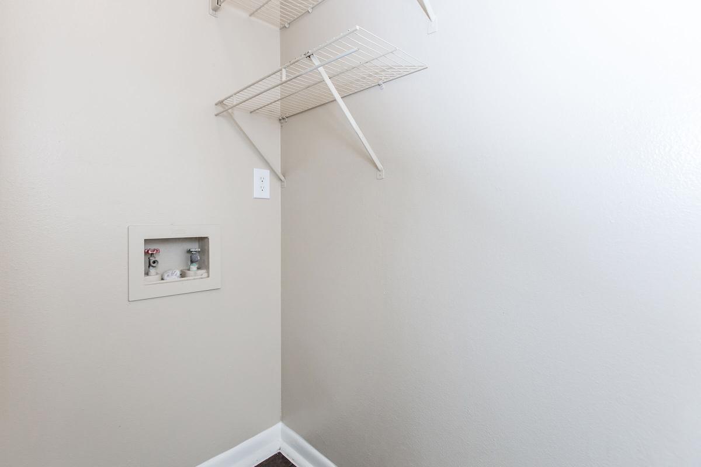
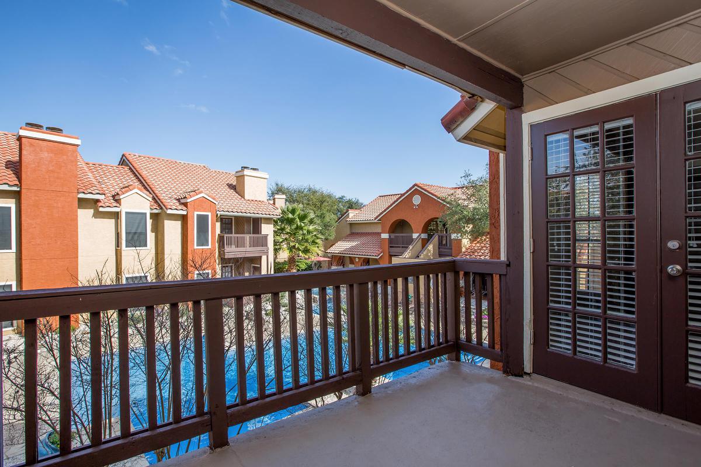
2 Bedroom Floor Plan
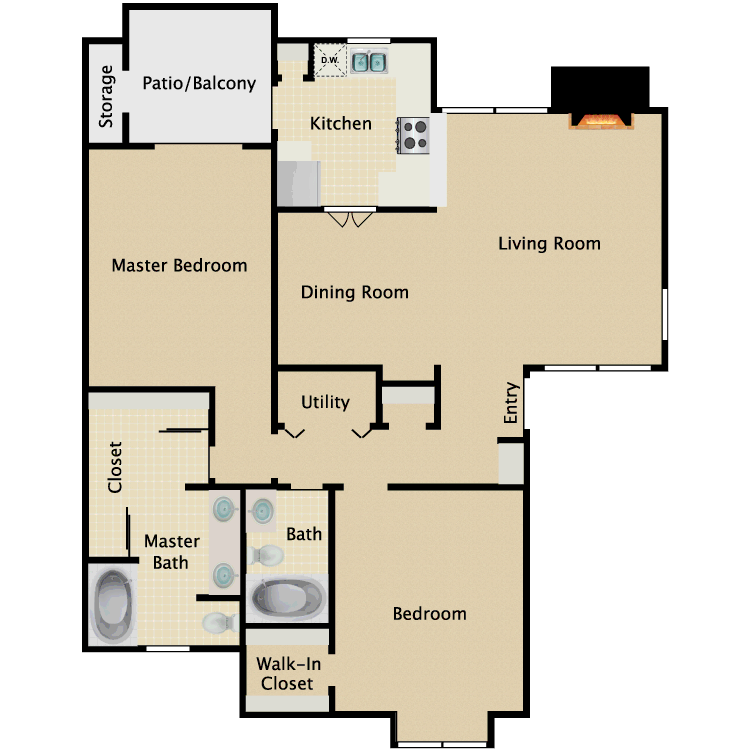
2B
Details
- Beds: 2 Bedrooms
- Baths: 2
- Square Feet: 1100
- Rent: $1425
- Deposit: $350
Floor Plan Amenities
- 2-inch Wood Blinds
- 9Ft Ceilings
- 9" Deep Kitchen Sink
- All-electric Kitchen
- Balcony or Patio
- Built-in Book Shelves
- Cable Ready
- Carpeted Floors
- Ceiling Fans
- Central Air and Heating
- Ceramic Tile Floors
- Disability Access *
- Dishwasher
- Double Vanity in Master Bath
- Extra Storage
- French Doors
- Hanging Pot Racks
- Living Area - Faux Wood Flooring
- Intrusion Alarm Available
- Jacuzzi Bathtub
- Built-in Microwave
- Mirrored Closet Doors
- Mirrored Dining Room Wall
- Pantry
- Private Entry Courtyard *
- 18 Cu. Ft. Refrigerator with Ice Maker
- Vaulted Ceilings
- Black or Stainless Steel Appliances
- Views Available
- Walk-in Closets
- Wine Bar *
- Washer and Dryer Connections
- Wood Burning Fireplace
* In Select Apartment Homes
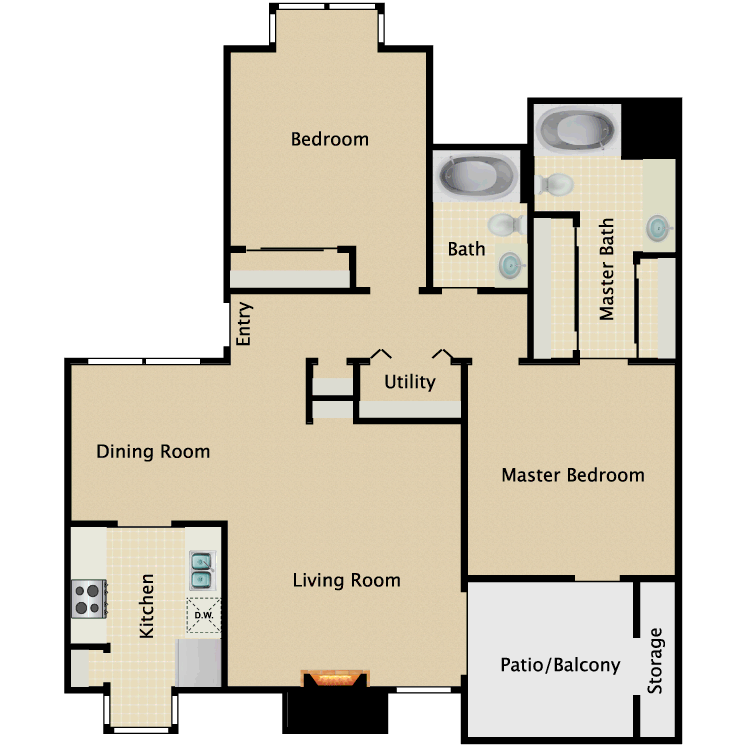
2A
Details
- Beds: 2 Bedrooms
- Baths: 2
- Square Feet: 1000
- Rent: $1325
- Deposit: $350
Floor Plan Amenities
- 2-inch Wood Blinds
- 9Ft Ceilings
- 9" Deep Kitchen Sink
- All-electric Kitchen
- Balcony or Patio
- Black Appliances
- Built-in Book Shelves
- Cable Ready
- Carpeted Floors
- Ceiling Fans
- Central Air and Heating
- Ceramic Tile Floors
- Disability Access *
- Dishwasher
- Extra Storage
- French Doors
- Living Area - Faux Wood Flooring
- Intrusion Alarm Available
- Jacuzzi Bathtub
- Built-in Microwave
- Mirrored Closet Doors
- Mirrored Dining Room Wall
- Pantry
- 18 Cu. Ft. Refrigerator with Ice Maker
- Vaulted Ceilings
- Views Available
- Washer and Dryer Connections
- Wood Burning Fireplace
* In Select Apartment Homes
Floor Plan Photos
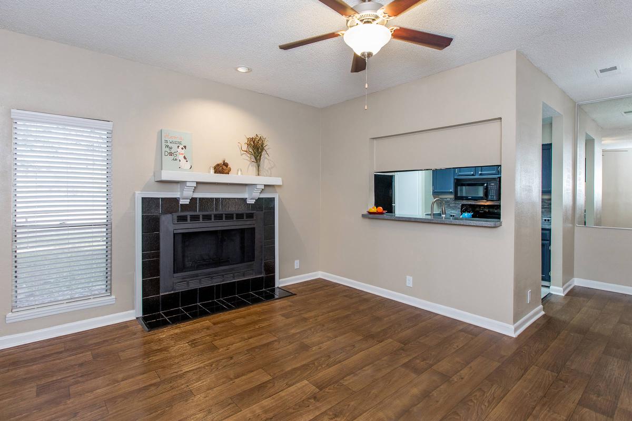
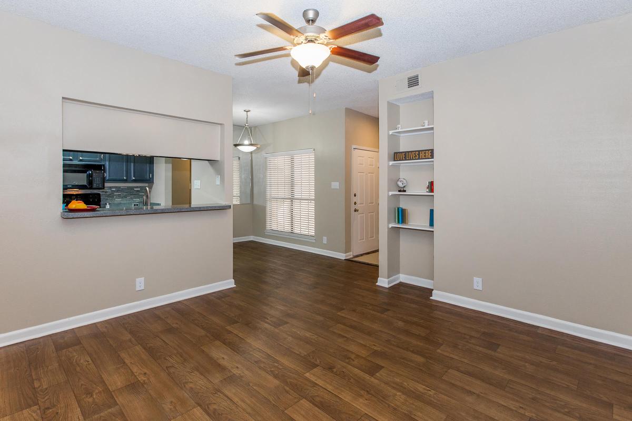
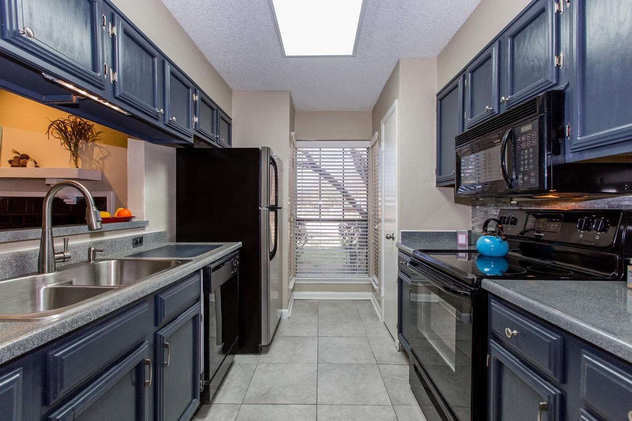
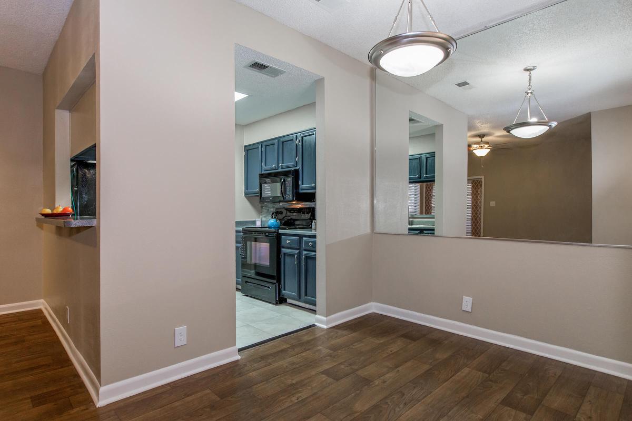
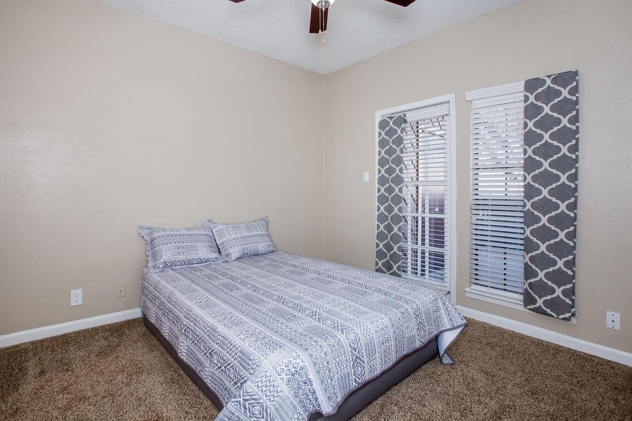
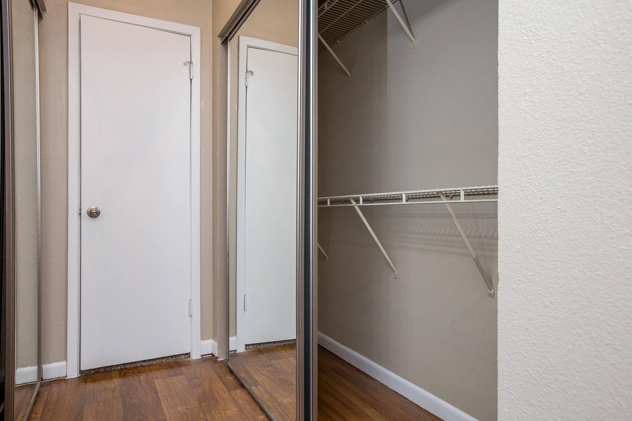
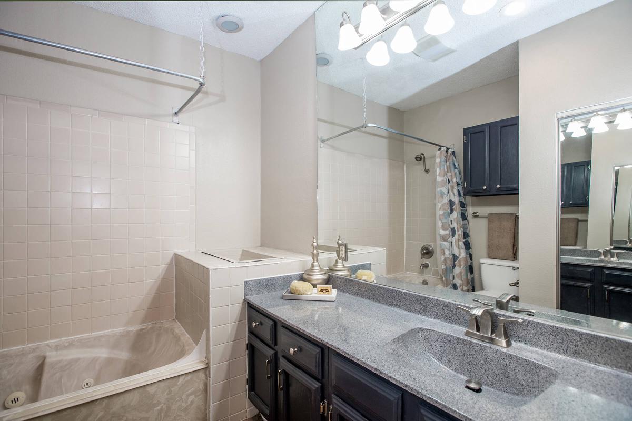
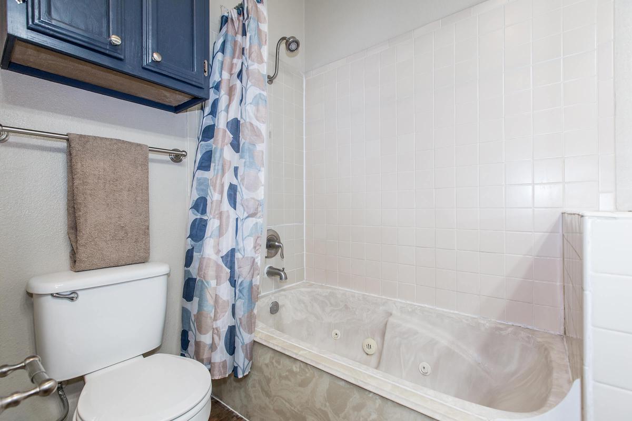
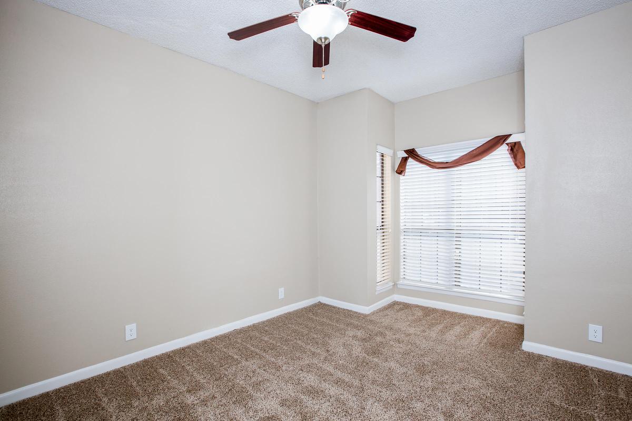
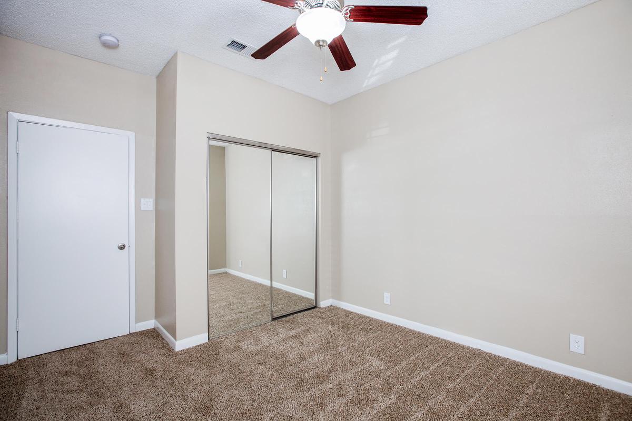
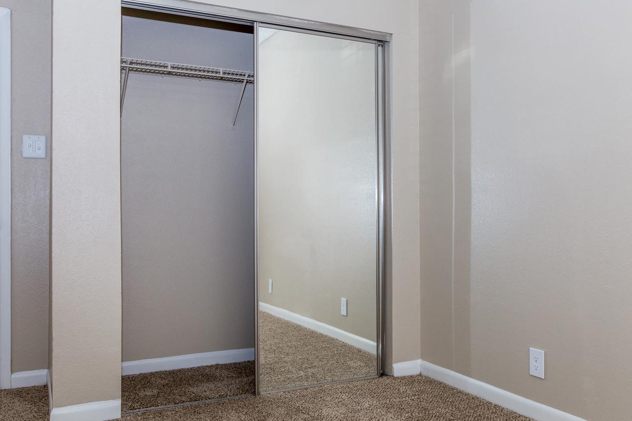
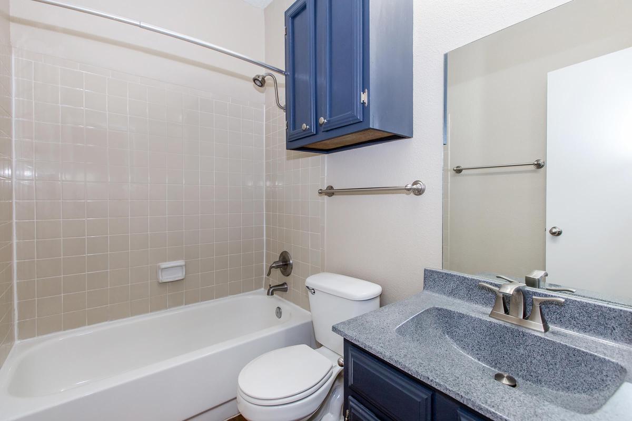
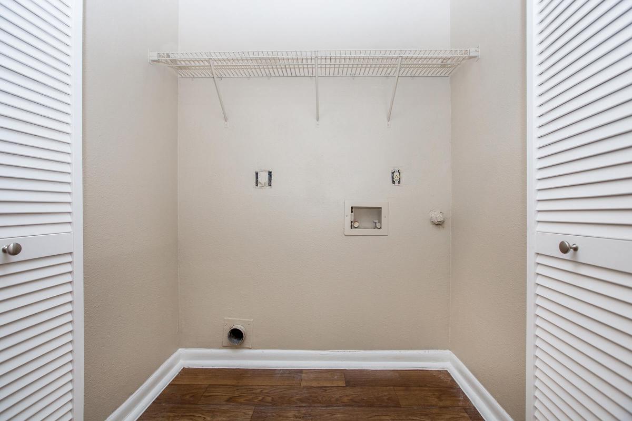
Show Unit Location
Select a floor plan or bedroom count to view those units on the overhead view on the site map. If you need assistance finding a unit in a specific location please call us at 210-541-4255 TTY: 711.
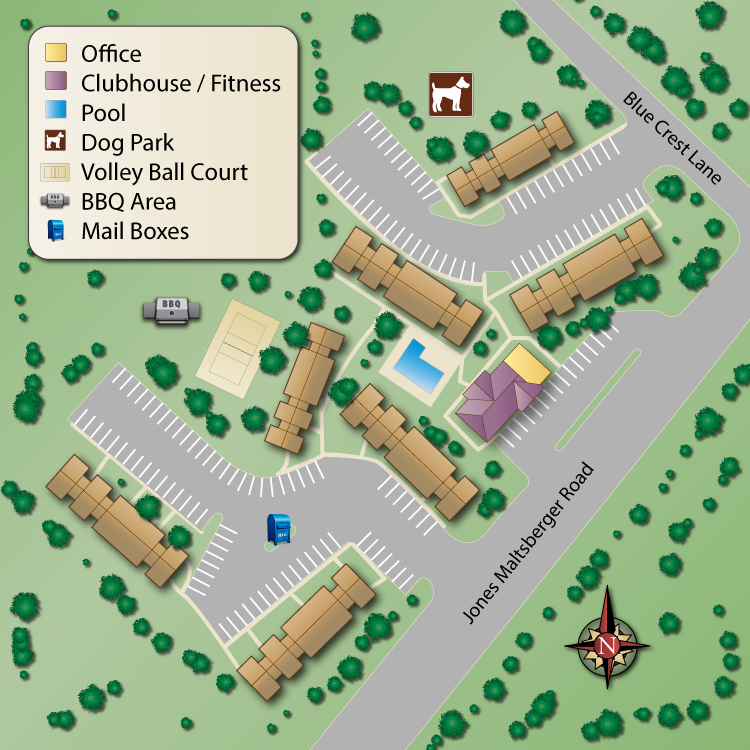
Amenities
Explore what your community has to offer
Enjoy 24-Hour Access to
- Clubhouse/Game room with Billiards, Foosball, and Air Hockey
- State-of-the-art Fitness Center
- Business Center
- Resort-style Pool
- Private 3 Acre Park
- 1/2 Acre Dog Park
- 1/4 Mile Hiking and Jogging Trail
Gourmet Kitchen
- Black or Stainless Steel Appliances
- 18 Cu. Ft. Refrigerator with Ice Maker
- Glass Top Stove
- Built-in Microwave
- 9" Deep Kitchen Sink
- Hanging Pot Racks*
- Built-in Cutting Boards*
- Windows in all Kitchens
- Pantry
* In Select Apartment Homes
For the Outdoor Enthusiast
- 1/2 Acre Dog Park
- 1/4 Mile Hiking and Jogging Trail
- Private 3 Acre Park
- Sand Volleyball Court
- Fire Pit Area
- Picnic Area with Barbecue
- Resort-style Pool
- McAllister Park Nearby
Beautiful & Spacious Homes
- 9Ft Ceilings
- Vaulted Ceilings*
- Balcony or Patio
- French Doors
- Jacuzzi Bathtub
- Mirrored Dining Room Wall*
- Walk-in Closets
- Wood Burning Fireplace
- Breakfast Bar*
- Wine Bar*
- Built-in Book Shelves*
- Carpet in Bedrooms
- Living Area - Faux Wood Flooring
- Stunning Ceramic Tile Entry
- Ceramic Tile in Kitchens
- Private Entry Courtyard*
- Views Available
* In Select Apartment Homes
Comfort Features in and Around Our Homes
- Access to Public Transportation
- Assigned Parking at Your Door
- 2-inch Wood Blinds
- Double Vanity in Master Bath*
- Washer and Dryer Connections
- Mirrored Closet Doors
- Central Air and Heating
- Intrusion Alarm Available*
- Extra Storage
- Cable Ready
- Easy Access to Freeways and Shopping
- Central Location Near the Airport
* In Select Apartment Homes
Pet Policy
Pets are not our whole LIFE But They make our Lives WHOLE! $300 Non-refundable Pet Fee - Per Pet Pet Rent: $10 Per Month - Per Pet We allow three pets per apartment home. No Size or Weight Limit, only an aggressive breed restriction applies
Photos
1A











Amenities
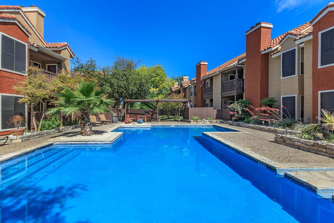
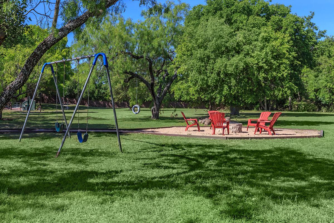
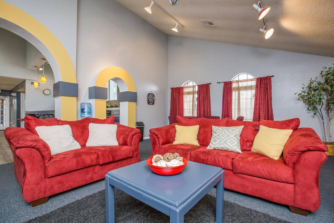
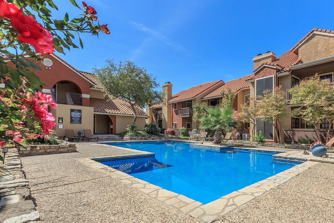
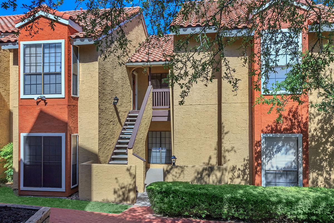
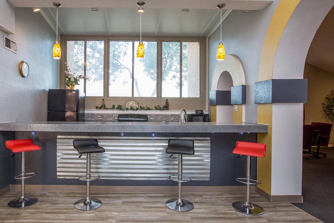
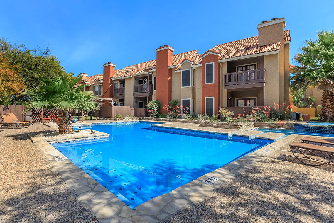
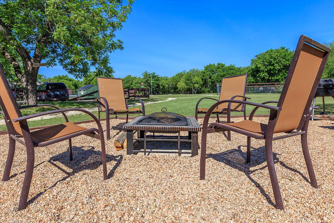
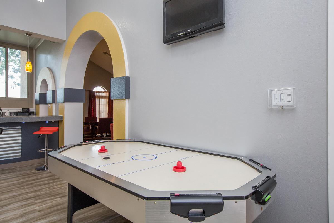
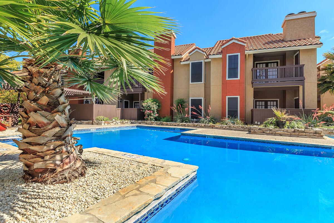
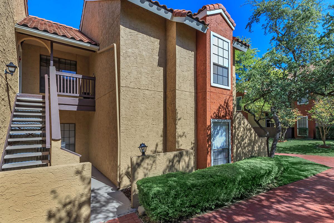
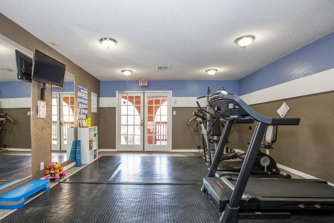
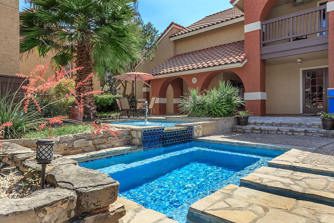
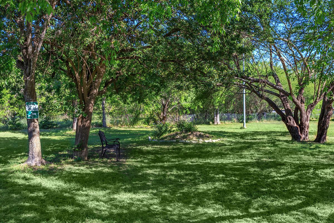
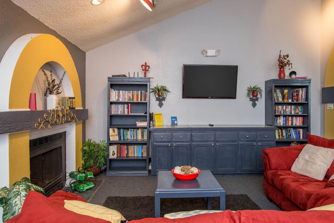
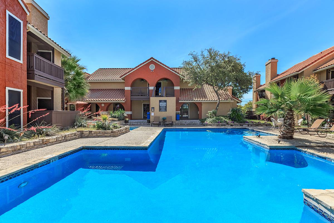
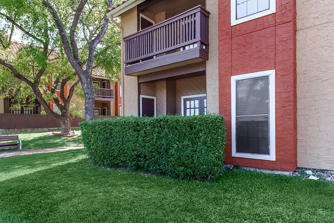
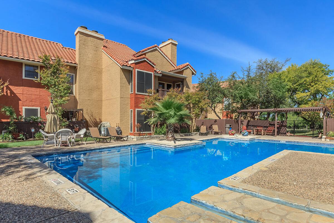
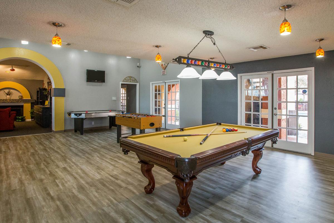
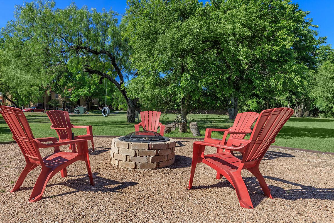
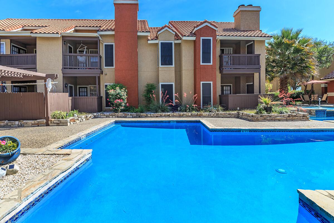
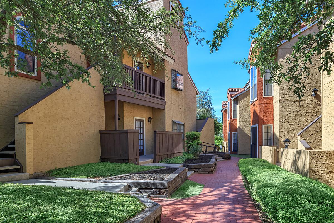
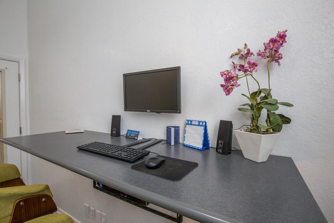
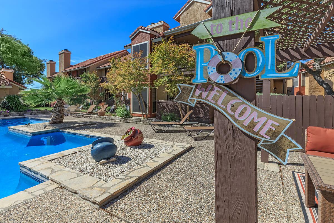
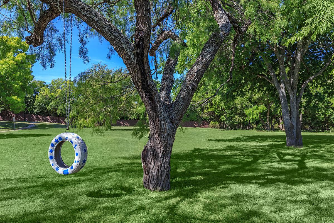
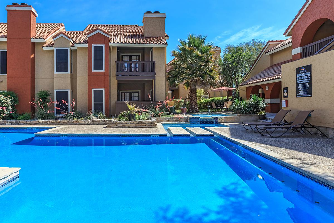
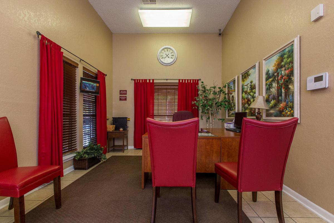
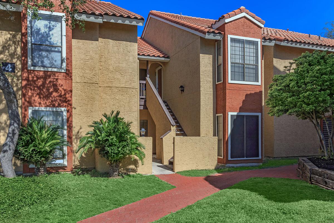
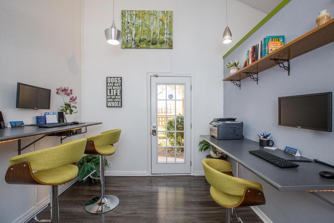
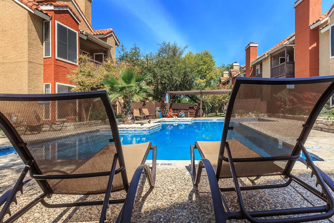
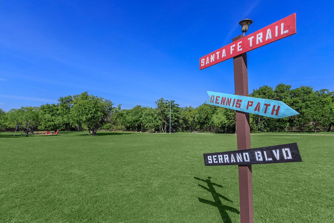
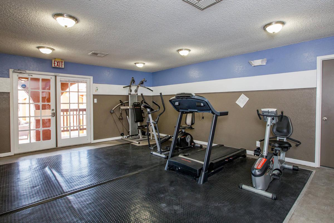
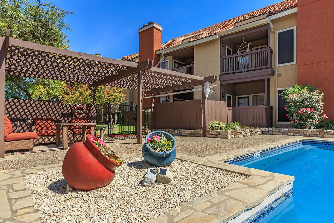
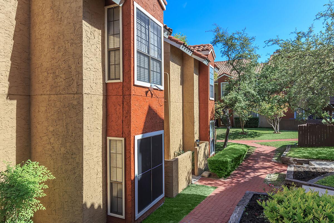
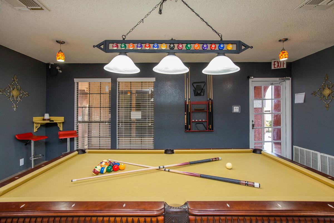
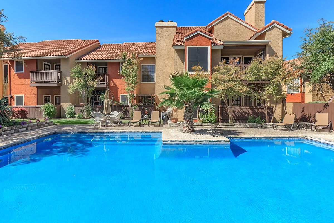
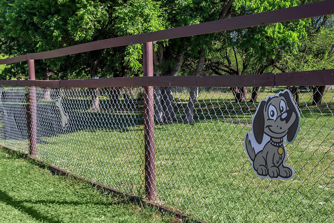
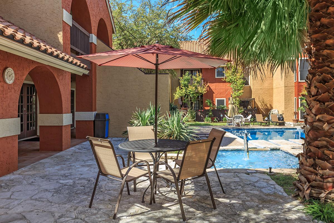
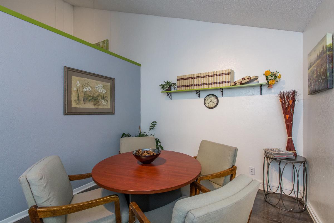
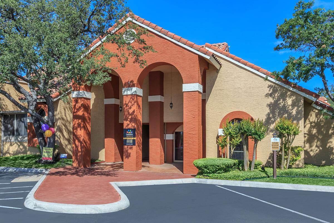
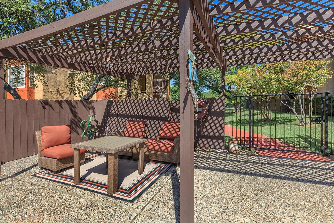
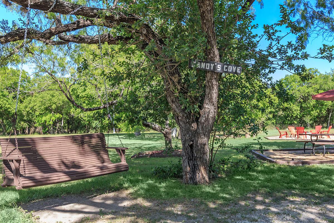
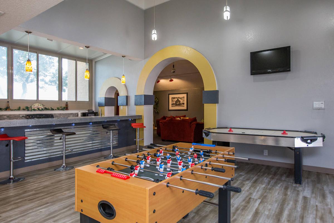
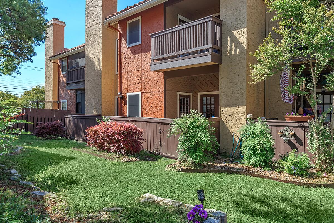
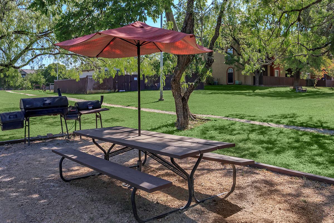
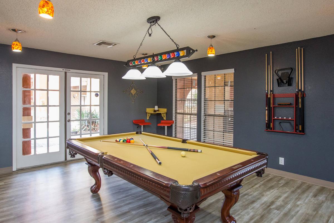
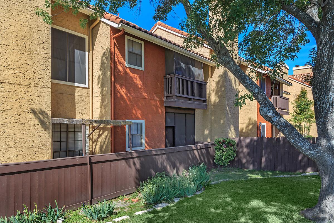
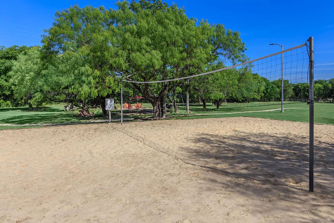
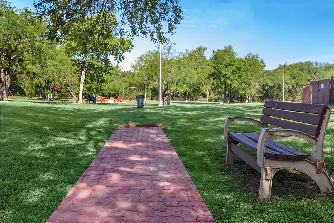
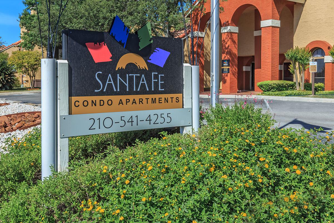
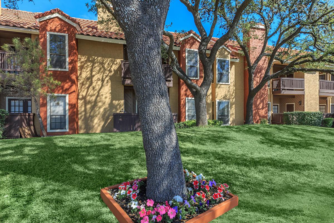
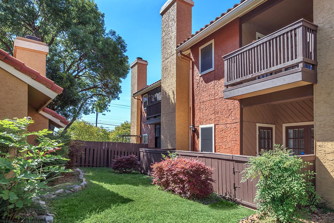
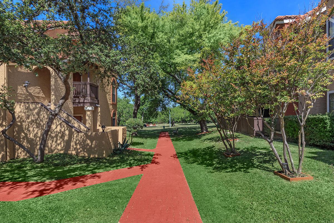
Interiors
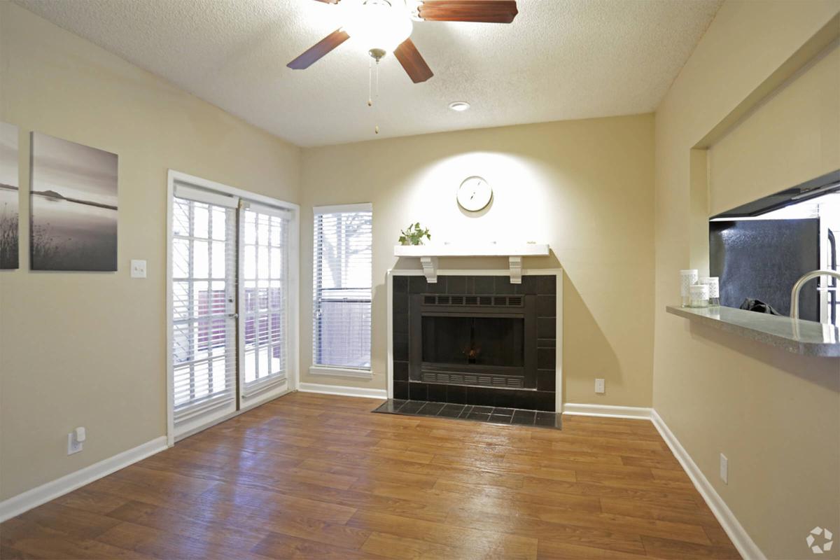
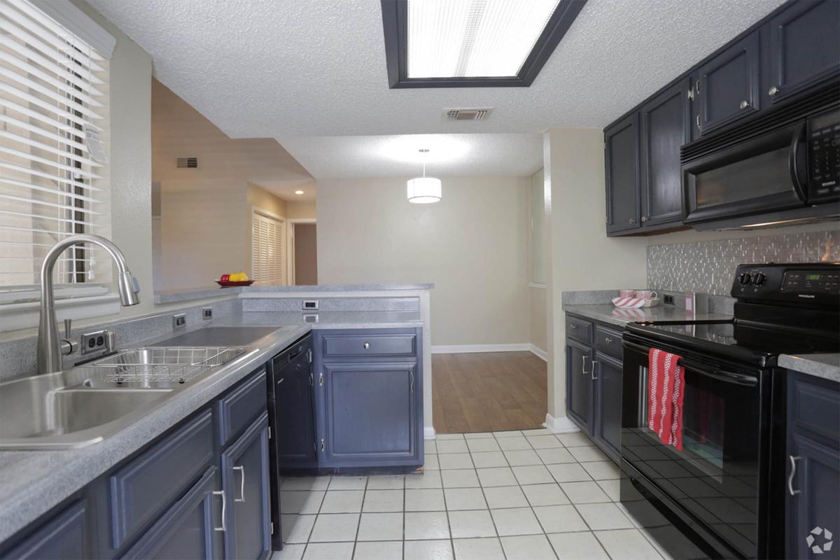
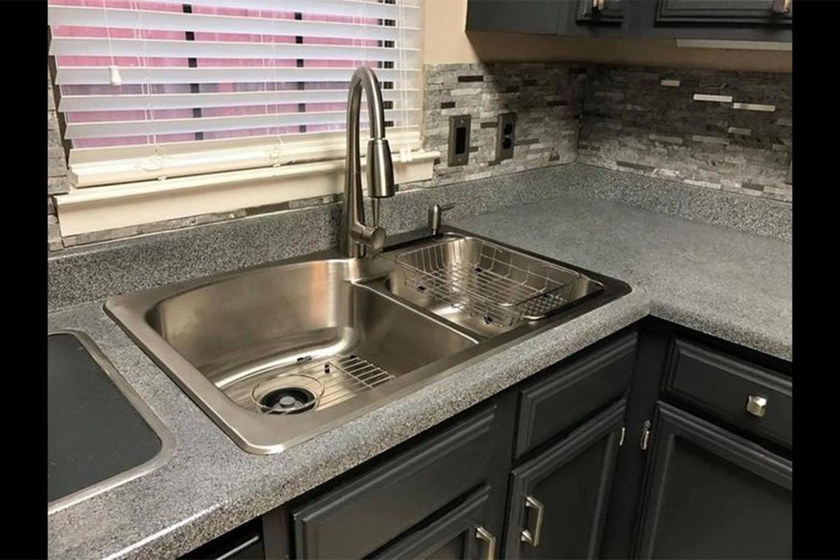
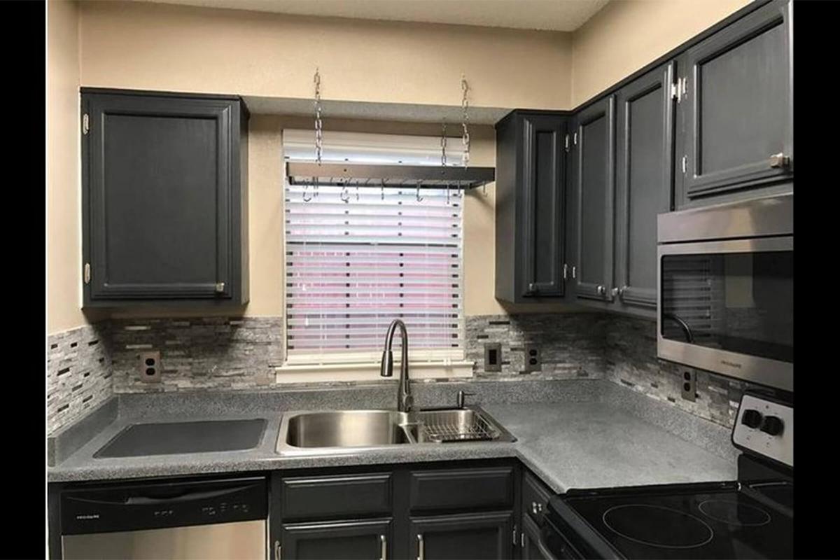
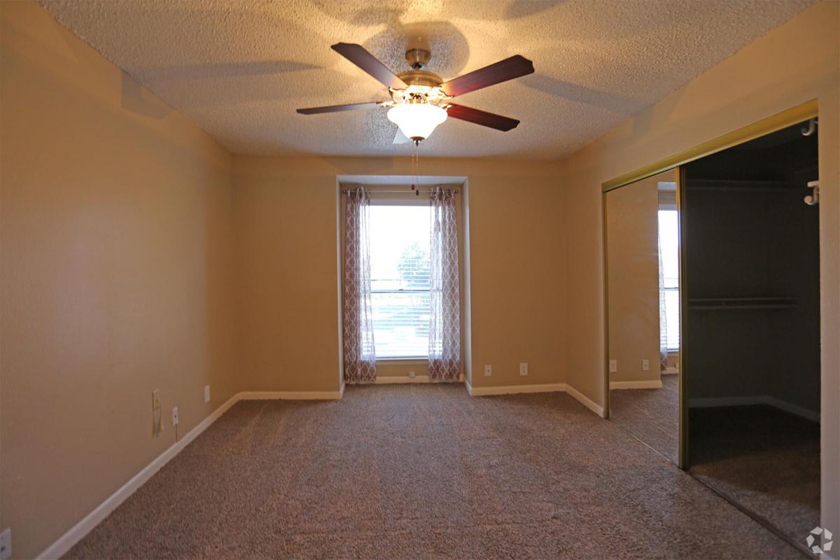
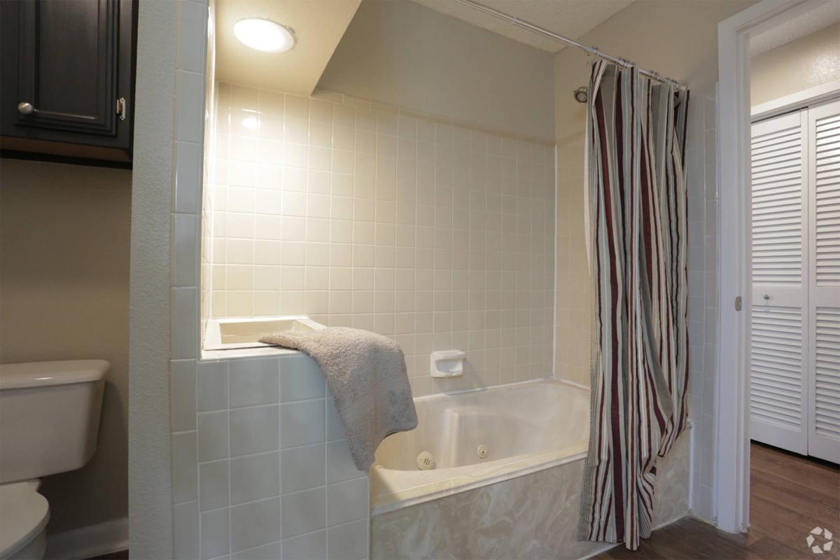
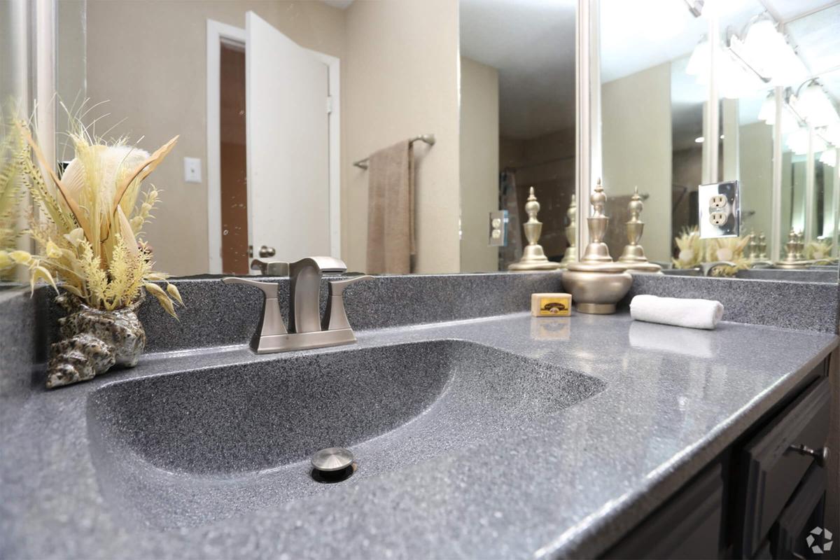
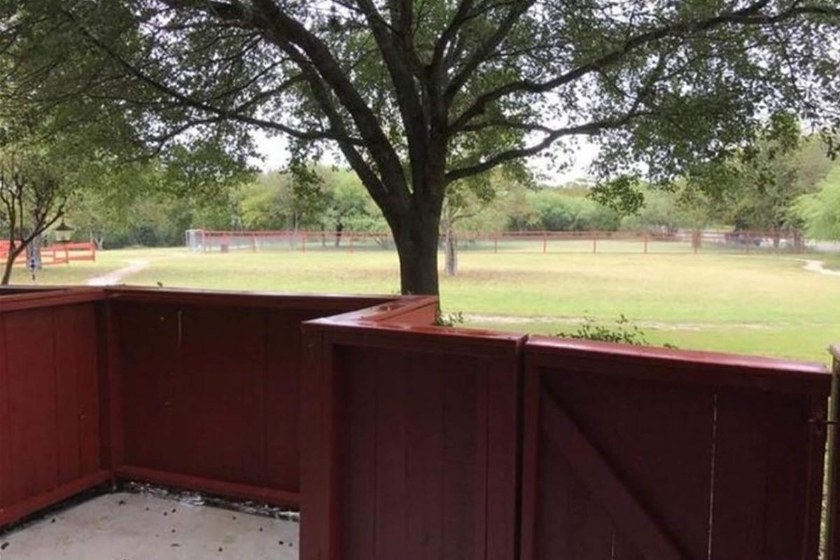
1B










1C












2A













Neighborhood
Points of Interest
Santa Fe Condo Apartments
Located 12315 Jones Maltsberger Road San Antonio, TX 78247Bank
Cinema
Elementary School
Entertainment
Grocery Store
High School
Hospital
Middle School
Park
Post Office
Restaurant
Shopping
Shopping Center
Contact Us
Come in
and say hi
12315 Jones Maltsberger Road
San Antonio,
TX
78247
Phone Number:
210-541-4255
TTY: 711
Fax: 210-541-4816
Office Hours
Monday through Friday: 8:30 AM to 5:30 PM. Saturday and Sunday: Closed.